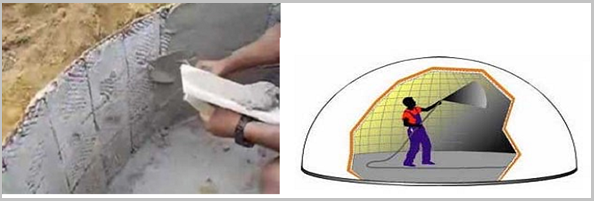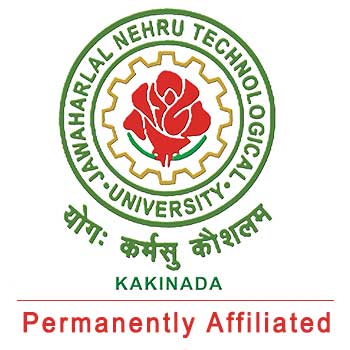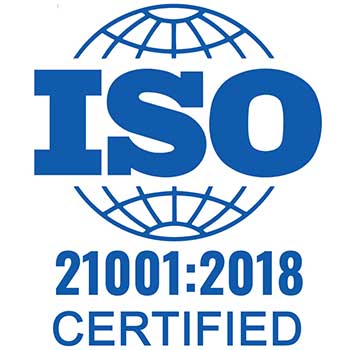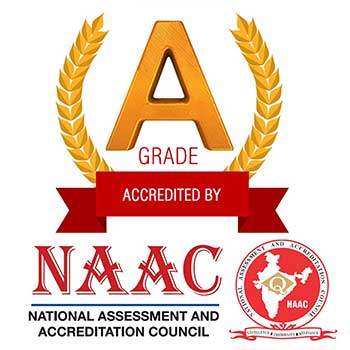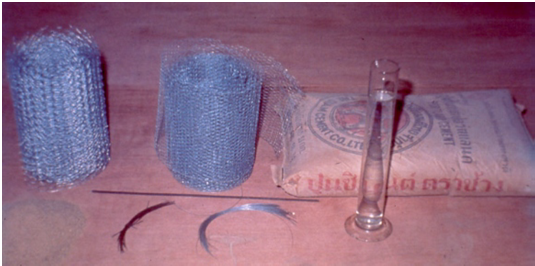Cost Effective Ferrocement Small Houses Part 2
Material Used For Making Ferrocement
- Cement
- Fine Aggregates
- Water
- Admixture
- Mortar Mix
- Reinforcing Mesh
- Skeletal Steel
Methods Of Ferrocement
There are basically three types of ferrocement. They are following
- Armature system
- Closed mould system
- Integrated mould system
Armature System: In this method the skeletal steel is welded to the desired shape on either side of which are tied several layers of stretched meshes. This is strong enough, so that mortar can filled in by pressing one side and temporally supporting other side.
Closed Mould Systems: Several layers of meshes are tied together against the surface of the mould which holds them in position while mortar is being filled in. The mould may be removed after curing or may remain in position as a permanent part of a finished structure. If the mould is to be removed for reuse, releasing agent must be used.
Integrated Mould System: Using minimum reinforcement any integral mould is first to be considered to act as a framework. On this mould layers of meshes are fixed on either side and plastering is done onto them from both sides. As the name suggests, the mould remains permanently as an integral part of the finished structure. For example: Double T-sections for flooring, roofing etc. Precaution should be taken to have firm connection between the mould and the layers filled in later, so that finished product as a whole integral structural unit.
Construction Methods
- The desired shape may be built from a multi-layered construction of mesh, supported by an armature, or grid, built with rebar and tied with wire. For optimum performance, steel should be rust-treated, (galvanized) or stainless steel.
- Over this finished framework, an appropriate mixture (grout or mortar) of Portland cement, sand and water and/or admixtures is applied to penetrate the mesh. During hardening, the assembly may be kept moist, to ensure that the concrete is able to set and harden slowly and to avoid developing cracks that can weaken the system.
- Steps should be taken to avoid trapped air in the internal structure during the wet stage of construction as this can also create cracks that will form as it dries.
- Trapped air will leave voids that allow water to collect and degrade (rust) the steel. Modern practice often includes spraying the mixture at pressure is a technique called concrete or some other method of driving out trapped air.
- To eliminating air where it contacts steel, modern concrete additives may include acrylic liquid "admixtures" to slow moisture absorption and increase shock resistance to the hardened product or to alter curing rates.
- Plastering to be done using simple equipment.
- One worker to impregnate mortar from one side while another worker holds a back-up sheet on the other side.
- Excessive mortar build-up to be scraped off.
- Curing to be carried out for 28 days preferably in shade to avoid cracking by keeping moist by frequent wetting, covering with jute sacks that retain water.
