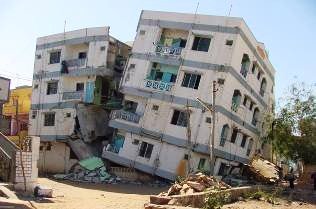Earthquake Resistant Building Construction
Introduction
An earthquake is a vibration, which sometimes violent the earth’s surface that follows a release of energy in the earth’s crust. This energy can be generated by a unexpected dislocation of segments of the crust, by a volcanic eruption or even by a manmade explosion. The dislocation of the crust causes most critical earthquakes. The crust may first bend and then the stresses exceed the strength of rocks, they break. In the process of breaking, the vibrations called seismic waves are generated. These waves travel outward from the source of the earthquake all along the surface and through the earth at unreliable speeds depending on the material through which they move. These waves cause disasters on the earth’s surface.
However, no structure on this planet can be constructed 100% earthquake proof; only its resistance to earthquake can be amplified. While treatment is required to be given depending on the zone in which the particular site is located. Though earthquake occurred in the recent past have raised various issues and forced us to think about the disaster management; it has now become essential to think right from planning a proper stage to completion stage of a structure to avoid failure or to diminish the loss of any property. Not only this, but once the earthquake has occurred and disaster has taken place; we have to know how to use the debris to construct economical houses using this waste material without affecting their structural stability.
How earthquake resistant construction is Different?
Since the magnitude of a future earthquake and shaking intensity expected at a particular site cannot be predictable with a reasonable accuracy, while the seismic forces are difficult to quantify for the purposes of design. Further, the actual forces that can be generated in the structure during an earthquake are very large and designing the structure to respond elastically against these forces make it too expensive.
Therefore, in the earthquake resistant design post yield in elastic behavior is generally relied upon to dissipate the input seismic energy. Thus, the design forces of earthquakes may be only a fraction of maximum (probable) forces generated if the construction is to remain elastic during the earthquake. For instance, the design seismic for buildings may at times be as low as one tenths of the maximum elastic seismic force. Consequently, the earthquake resistant construction and design does not aim to accomplish a structure that will not get damaged in a strong earthquake having low probability of occurrence; it aims to have a structure that will perform appropriately and without collapse in the event of such a shaking.
Ductility is the capacity of the structure to undergo deformation beyond yield without losing much of its load carrying capacity. However, the higher is the ductility of the structure; more is the reduction possible in its design seismic force over what one gets for linear elastic response. Ensuring ductility in a structure is a major concern in a seismic construction.
Effect of Earthquake on Reinforced Concrete Buildings
In recent times, reinforced concrete buildings have become common in India. A typical RC building is made of horizontal members (beams and slabs) and vertical members (columns and walls) and supported by foundations that rest on the ground. The system consisting of RC columns and connecting beams is called a RC frame.

The RC frame participates in resisting earthquake forces. While the earthquakes haking generates inertia forces in the building, which are again proportional to the building mass. Since most of the building mass is present at the floor levels, earthquake induced inertia forces primarily develops at the floor levels. These forces travel downward through slabs to beams, beams to columns and walls and then to foundations from where they are dispersed to the ground. As the inertia forces accumulate downward from the top of the building. However, the columns and walls at the lower storey experience higher earthquake induced forces and are therefore designed to be stronger than the storey above.





